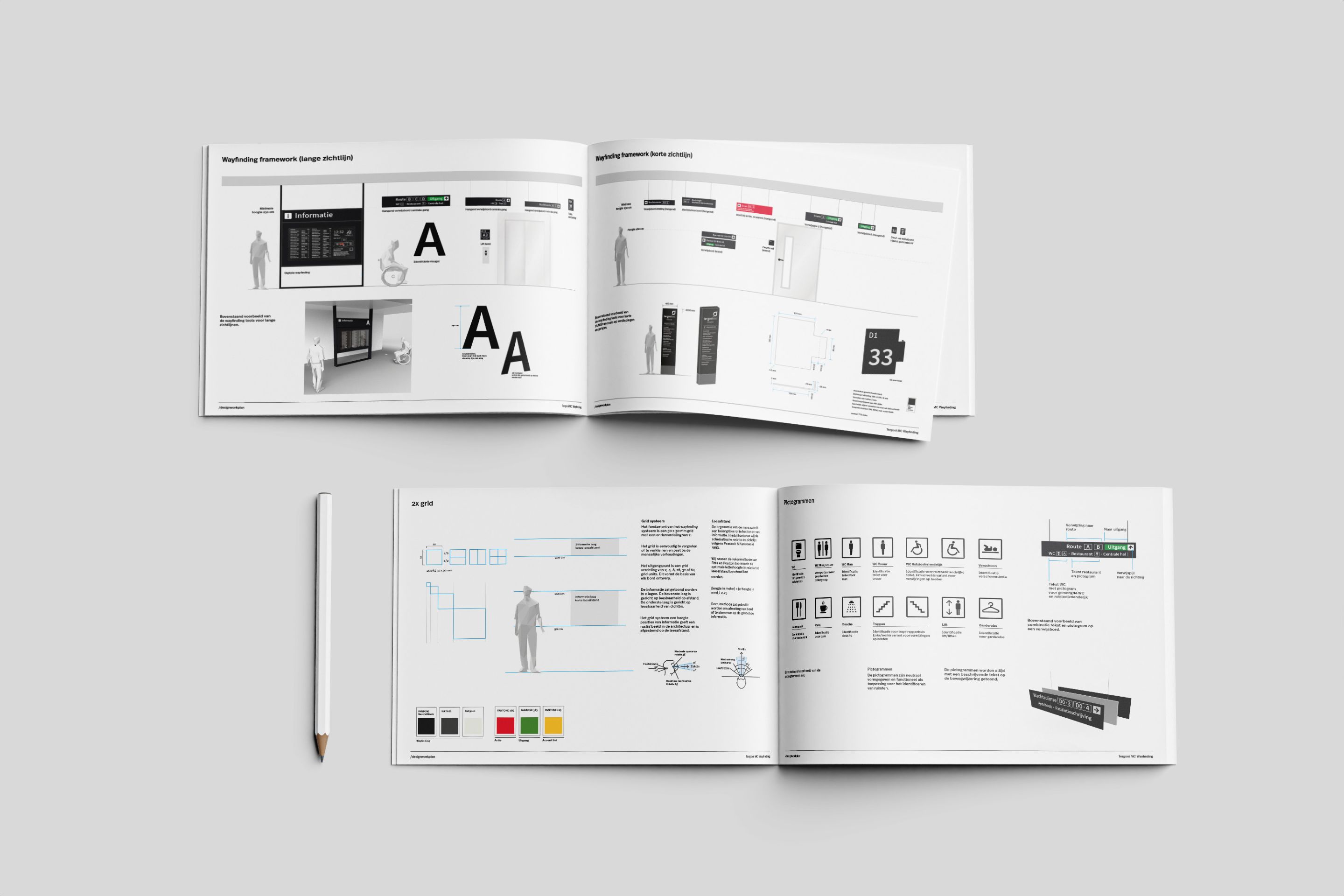TergooiMC
Holistic wayfinding approach for award winning hospital TergooiMC
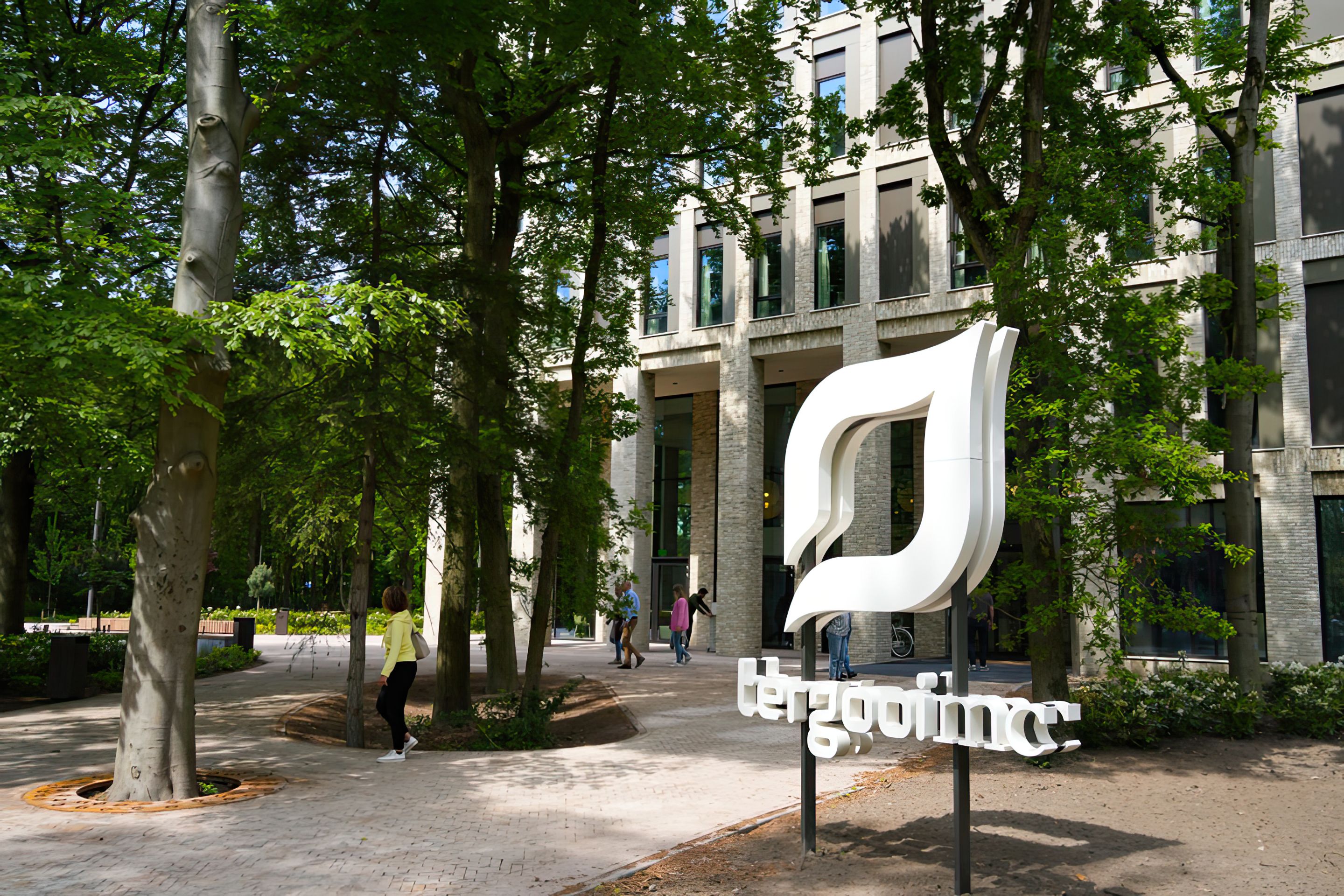
TergooiMC
Tergooi MC, a new building for an existing hospital. In the new building, a soft, soothing, and open environment has been created for patients and staff. Nature and daylight play an important role. The building is equipped with many windows offering views of the beautiful green surroundings.
The hospital is experienced as one building because the sections are organically connected through wide, bright, and transparent connecting corridors.
Wayfinding plays a crucial part in the user experience for patients to orientate and navigate through the hospital.
What we did
- Wayfinding Research
- Wayfinding Strategy
- Wayfinding Design
- Dutch and international award winning hospital of 2023
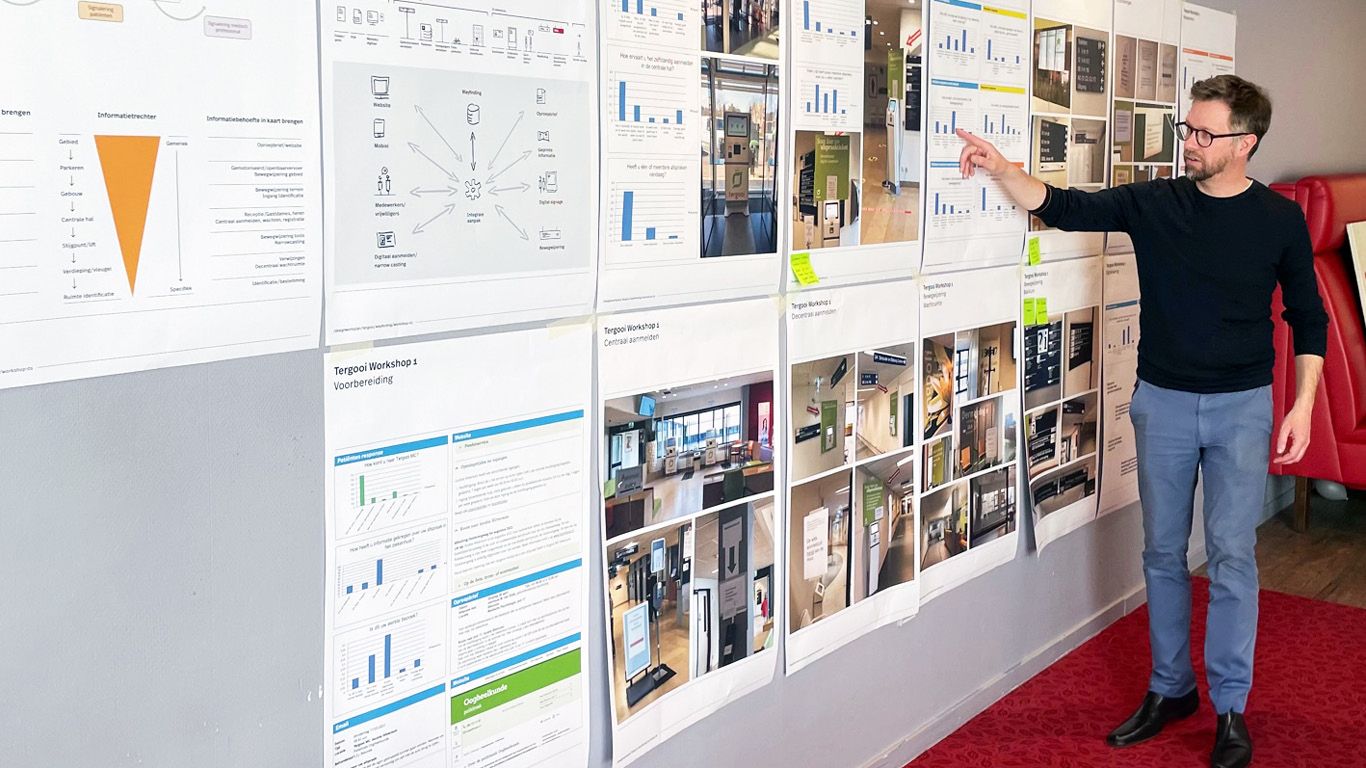
TergooiMC came to designworkplan with a clear request: We want a future-proof wayfinding system tailored to the needs and requirements of patients, visitors, and employees. The wayfinding system needs to elevate the experience and fit into the architecture of the hospital. Show the right information, at the right time to the end-user.
TergooiMC is a large hospital in the centre of The Netherlands, operating on the local and broader regional level. They offer health facilities, operations, and emergency services in the area. The new hospital is a future-proof healthcare institution in a green, forest-like environment.
The team started with extensive user research, conducting an in-depth analysis of user needs and requirements to develop a new wayfinding strategy. The observations included a holistic approach from pre-visit planning, en route, and at the destination, to define each step of the patient's journey.
Wayfinding Strategy
The wayfinding strategy begins with mapping the patient journey, pedestrian flows, touchpoints, and information needs per user.
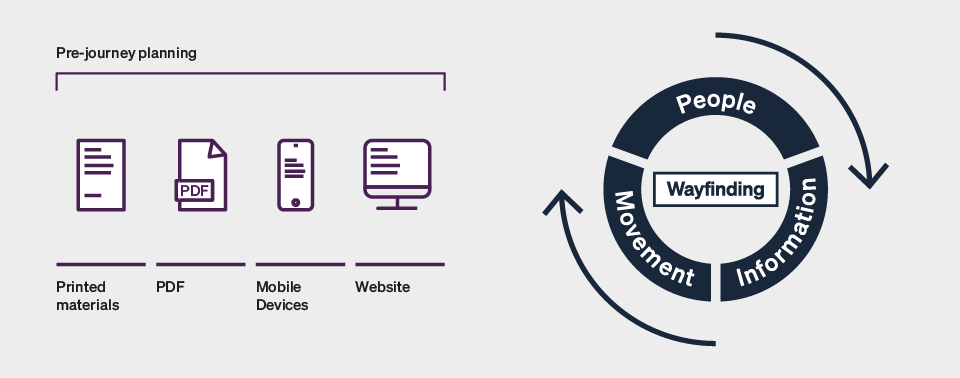
Route and flow management involves developing wayfinding scenarios for orientation, navigation, and reaching destinations.
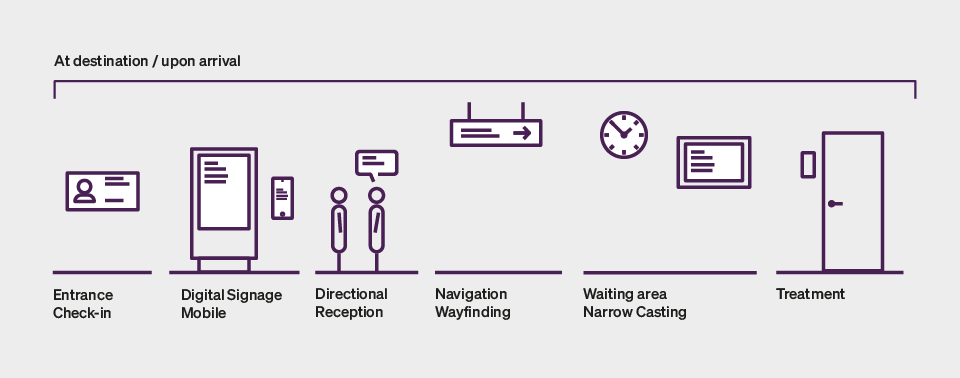
Wayfinding scenarios include following routes, staggered referrals (through traffic squares), elevator points and wing layouts, as well as letter scenarios. Each of the wayfinding scenarios will be thoroughly tested with users-feedback and stakeholders.
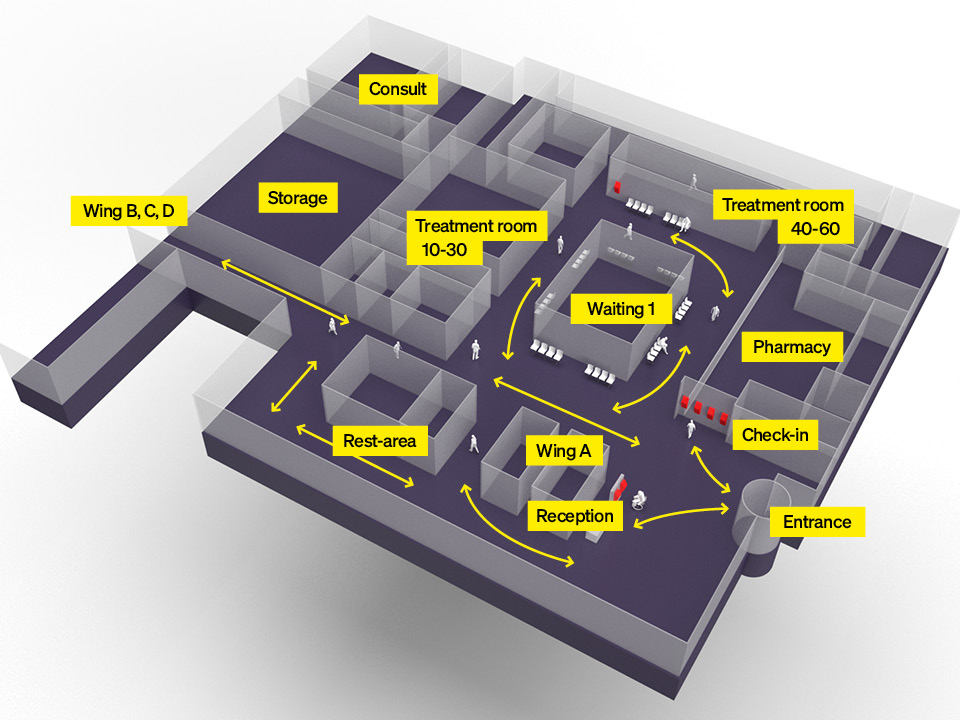
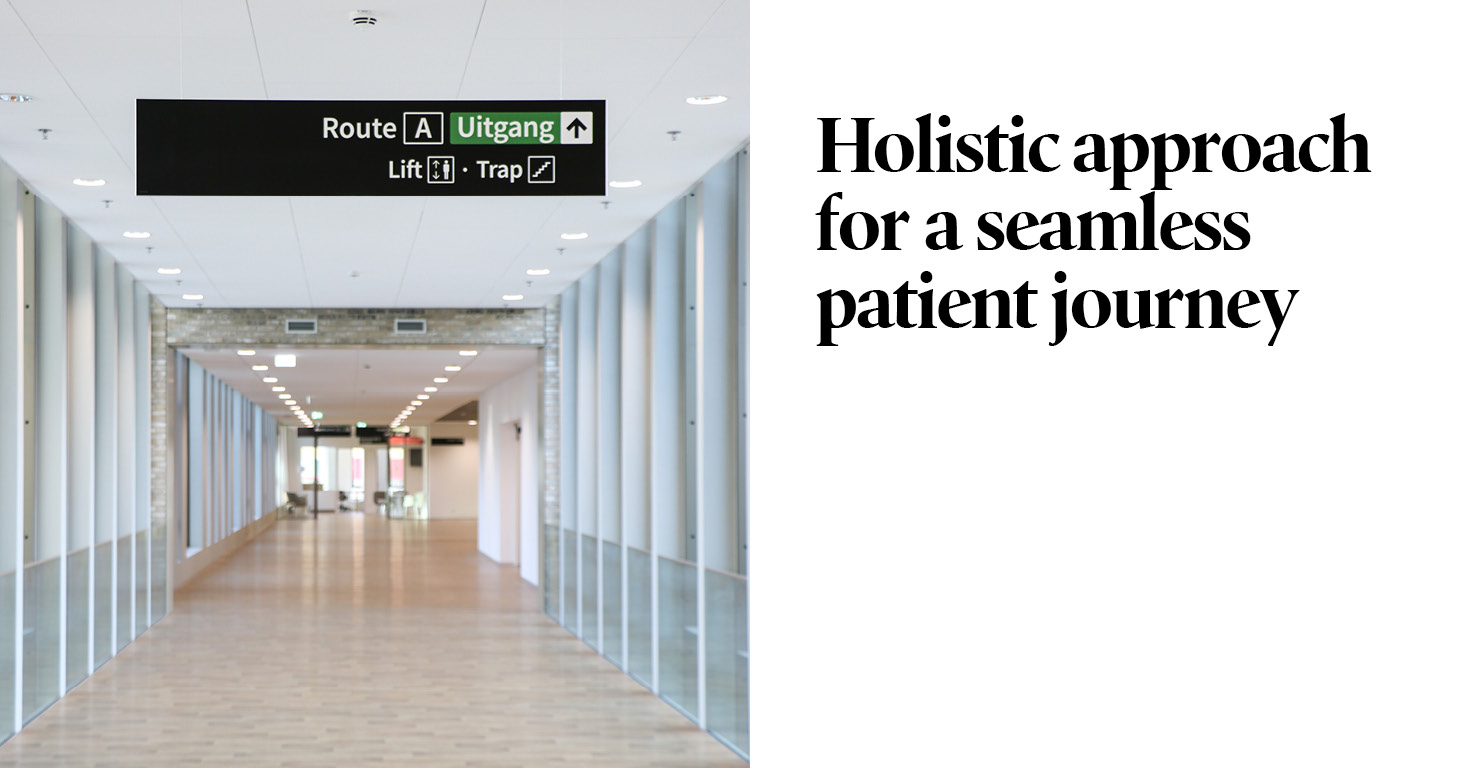
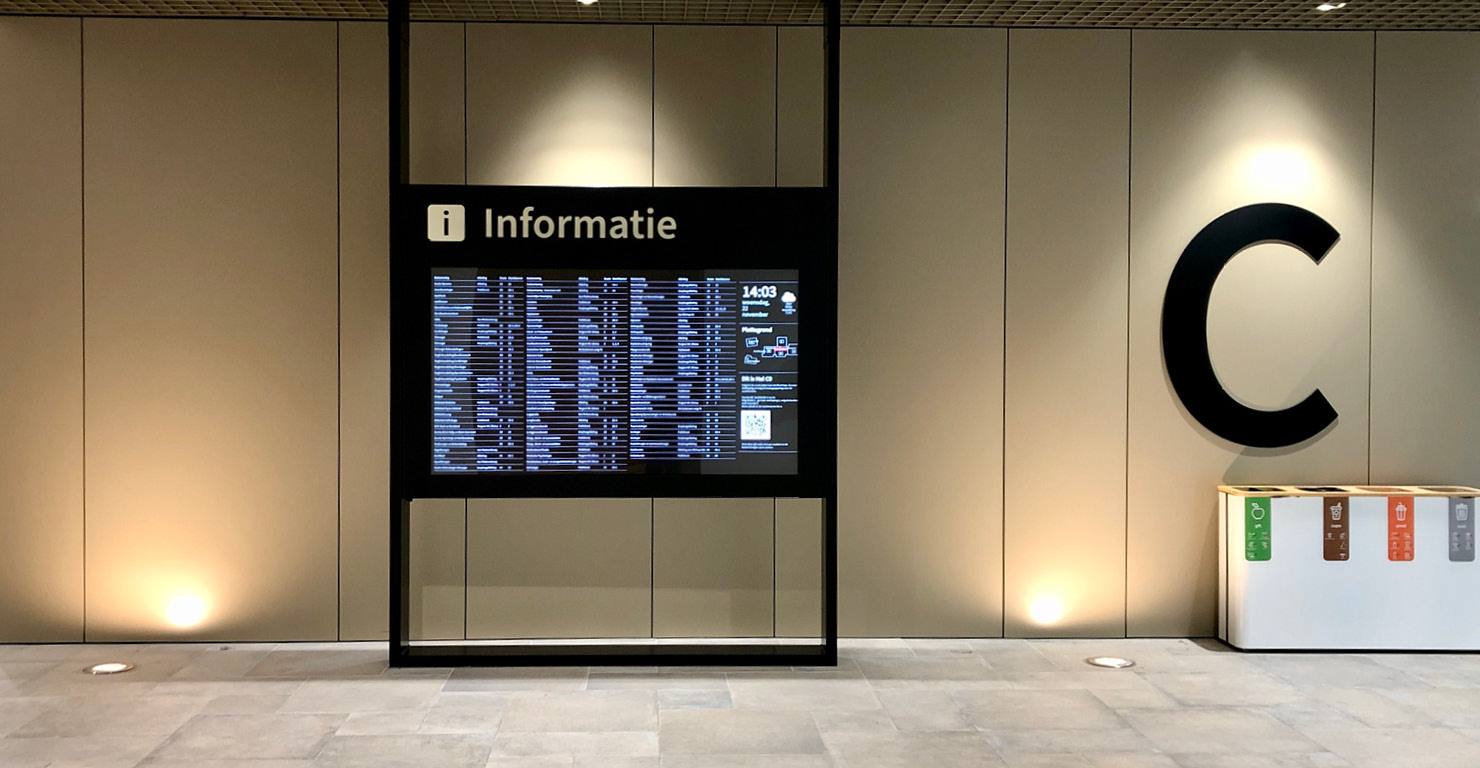
Children's route
Designing a special route for children. The children have contributed to the concept. The starting point is following an animal to reach the children's department. A deer has been chosen as the mascot. The deer appears in multiple forms in the story. A deer can be brave but also provide comfort. The deer also ties in with the forest theme of the TergooiMC Hospital.
Wayfinding design manual
The Wayfinding Design Manual is a complete overview of all the signs required to work within the wayfinding system, including symbol signs, typeface details, layout structure, materials, and more.
The sign family design will include the following items:
- Entrance and identification signs
- Outdoor wayfinding totems
- Identification elements, such as entrances, lobby areas, room signs, toilets, elevators, operating rooms, waiting rooms, etc.
- Navigational elements, such as directional signs
- Orientation elements, such as a directory with an overview of all destinations in the hospital
- Narrowcasting and digital wayfinding design
